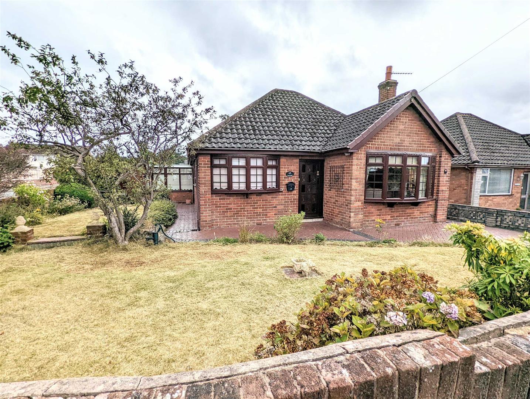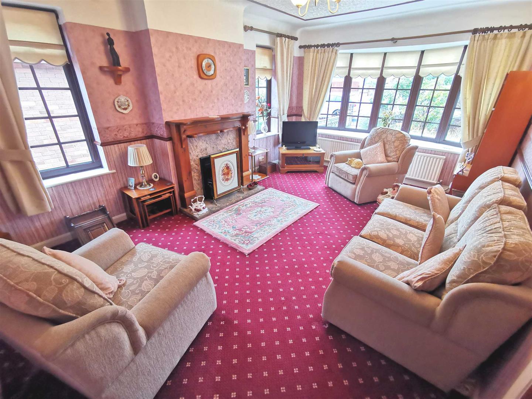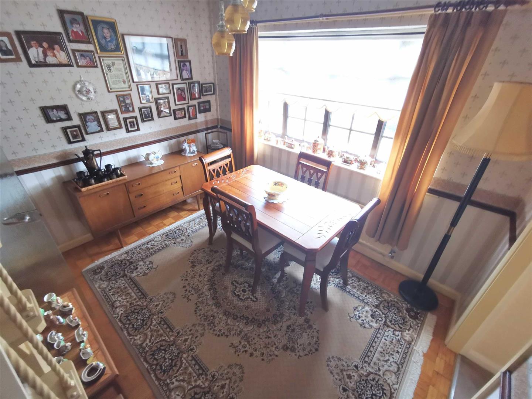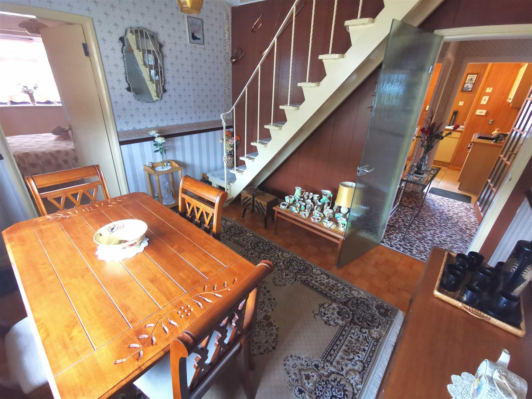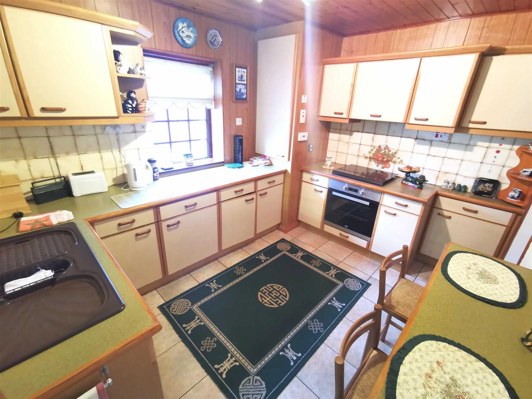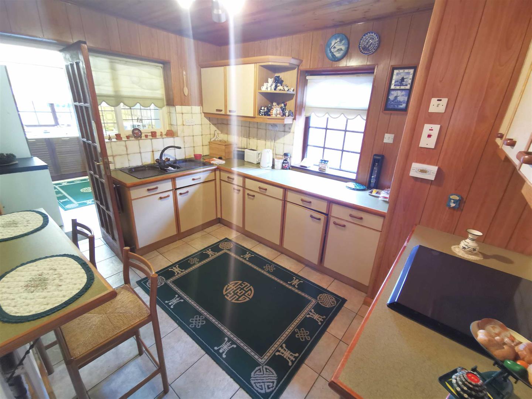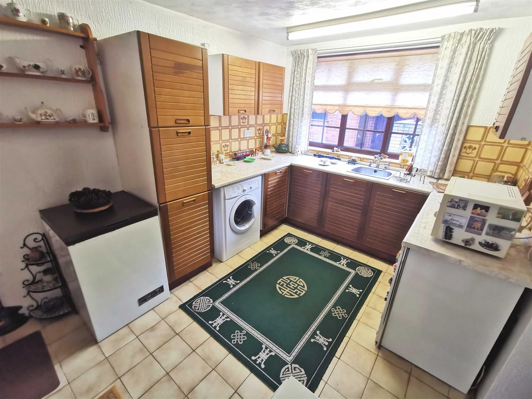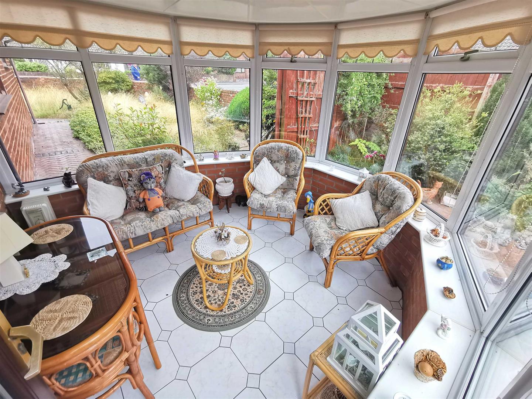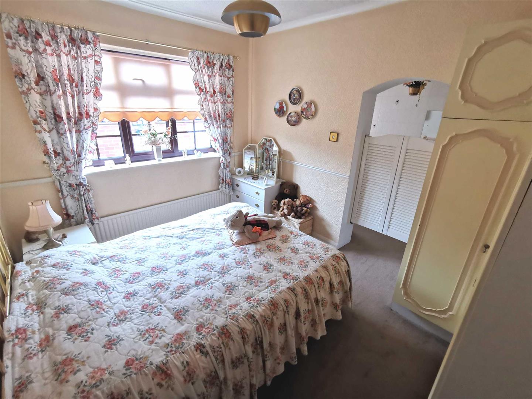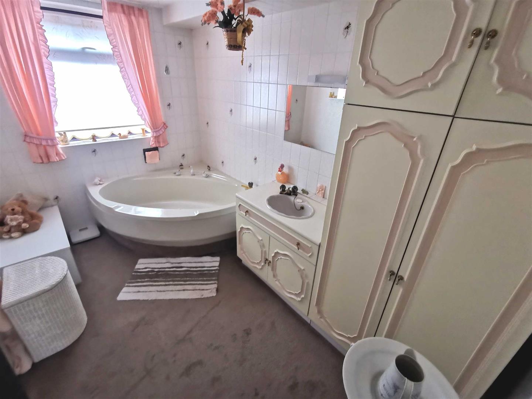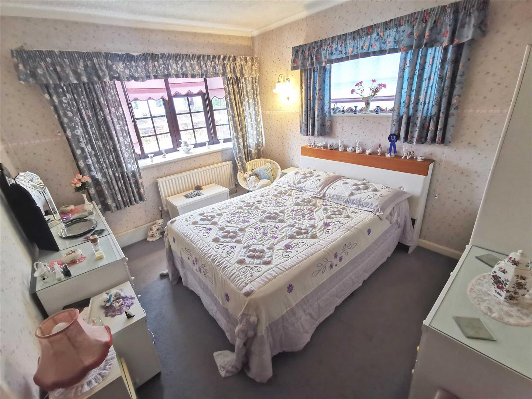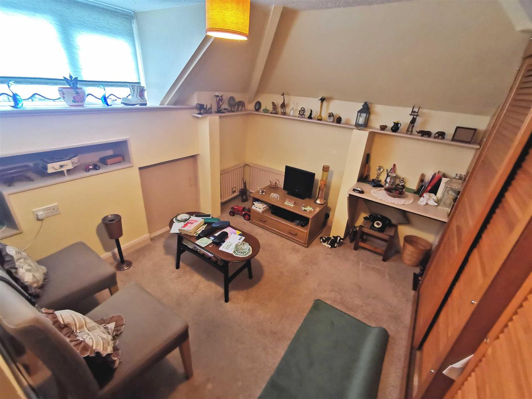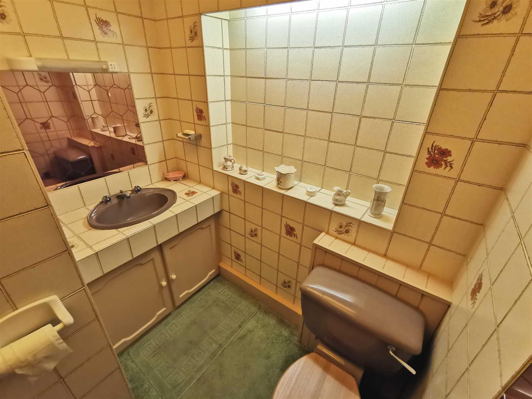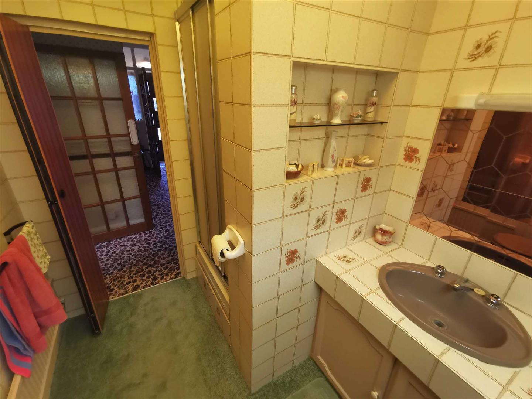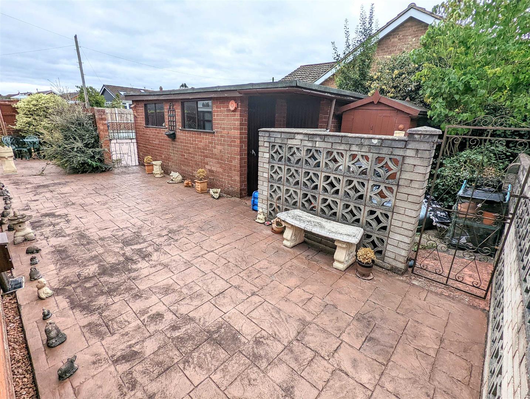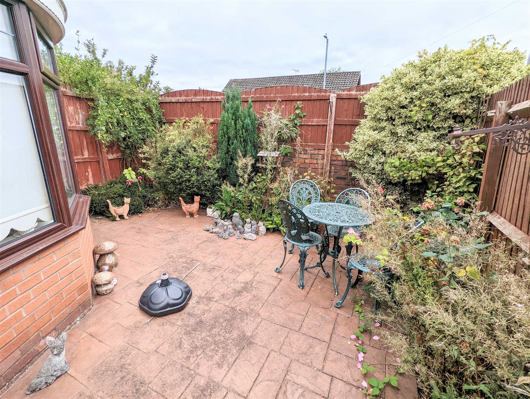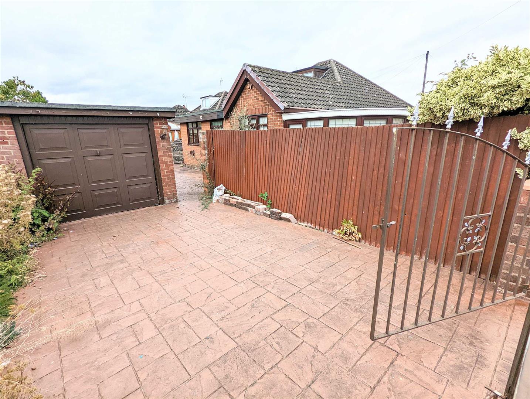Ffordd Offa, Mynydd Isa
Property Features
- TWO/THREE BEDROOMS
- SPACIOUS KITCHEN AND UTILITY ROOMS
- LIVING ROOM
- SEPERATE DINING ROOM
- PRINCIPLE BEDROOM WITH ENSUITE
- LARGE CORNER PLOT
- DETACHED GARAGE
- OFF ROAD PARKING
- NO ONWARD CHAIN
- MODERNISATION REQUIRED
Property Summary
Full Details
Location
Mynydd Isa is a village in Flintshire, in north-east Wales. It lies between the county town of Mold, and Buckley. In the area there is a secondary school known as Argoed High School in Bryn-y-Baal and a primary school Ysgol Mynydd Isa. Amenities include a pub, The Griffin on Mold Road, Various shops and the village centre which houses a cafe, and other clubs and associations.
Directions
From the Town & Country Mold office, Head north-east on New Street towards Daniel Owen Precinct, Continue to follow A5119 until reaching the roundabout. At the roundabout, take the 3rd exit onto Chester Road, At Wylfa Roundabout, take the 3rd exit onto Mold Road into Mynydd Isa, Turn Left into Alyndale Road and just before the T Junction, the property is located on the corner on the left hand side.
Entrance Porch 1.21 x 0.98
Through the front door and into the entrance porch in which provides a sheltered space before entering into the hallway.
Entrance Hall
Providing access to the living room, front bedroom, bathroom, dining room and kitchen.
Living Room 5.01 x 3.48
Off the entrance hall With a gas fire, windows to the front and side and a radiator
Dining Room 3.31 x 3.00
Enter through a classic glass door into the dining room which comprises a large window to the side, access into the master bedroom, radiator and stairs rising off to the first floor room.
-
Kitchen 2.71 x 3.46
This fantastically spacious room is split into two areas ( the main kitchen and utility room), however both areas are of great size and with the correct permissions, could be knocked into one generously large room.
Currently the kitchen benefits from; an integrated oven with hob and extractor above, sink and drainer with mixer tap, window to the side elevation, under counter fridge/freezer, corner cupboard with water tank, wooden wall, base and drawer units, a laminate counter top and tiled flooring which continues into the...
-.
Utility Room 3.64 x 2.65
Off the kitchen, this spacious utility is accompanied by a chest freezer, washing machine, under counter fridge, stainless steel sink, Worcester boiler, laminate counter tops, a window to the rear and a uPVC door to the side.
Bedroom One 3.48 x 2.77
Off the dining room, this room benefits from having the large en-suite, a window to the rear and a radiator.
Ensuite 3.65 x 2.25
Enter through swinging barn doors into this spacious en-suite that comprises a large corner bath with mixer taps, wash hand basin unit with bountiful storage and a low level WC.
Bedroom Two 3.66 x 3.03
Off the entrance hall with a bay Window to the front, a high window to the side and a radiator.
Upstairs Den 3.98 x 2.49
Located up the stairs off the dining room, this room has been utilised in multiple capacities throughout the years such as an office, bedroom, playroom and study. With built in storage, storage into the eaves of the roof and a window to the rear.
Bathroom 2.39 x 1.94
Located off the entrance hall, this L shaped room comprises a low level WC, wash hand basin integrated into storage units, a shower cubicle with sliding doors and a radiator.
-..
Conservatory 2.94 x 2.97
Accessed from the rear garden, surrounded by UPVC windows and tiled flooring with power.
Externally
The property benefits from the garden wrapping all the way around the front and side with a fence and gate leading into the rear garden. The front comprises a path leading to the front door and lawn down to the rear fence.
The rear of the garden benefits from being low maintenance patio all around, access to the off road parking via an iron gate, access to the garage, outdoor storage and kitchen through the side door. The potential for rearranging the garden to suit your needs is bountiful with multiple seating areas that collect the sun throughout the day and an open space down the side of the property currently comprising lawn.
-...
Off Road Parking/Garage
Council Tax
Band E
Services
The agents have not tested any of the appliances listed in the particulars.
To Arrange a Viewing
Strictly by prior appointment with Town & Country Chester I.E.A. On 01244 403900
To Make an Offer
If you would like to make an offer please contact the Chester Office and one of the Team will assist you further.
Mortgage Advice
Town and Country Estate Agents Chester can refer you to a mortgage consultant who can offer you a full range of mortgage products and save you the time and inconvenience by trying to get the most competitive deal to meet your requirements. Our mortgage consultant deals with most major Banks and Building Societies and can look for the most competitive rates around to suit your needs. For more information contact the Chester office on 01244 403900. Mortgage consultant normally charges no fees, although depending on your circumstances a fee of up to 1.5% of the mortgage amount may be charged.
YOUR HOME MAY BE REPOSSESSED IF YOU DO NOT KEEP UP REPAYMENTS ON YOUR MORTGAGE.

